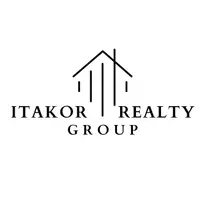555 Eaglecrest DR #28 Gibsons, BC V0N 1V8
2 Beds
2 Baths
1,802 SqFt
UPDATED:
Key Details
Property Type Condo
Sub Type Apartment/Condo
Listing Status Active
Purchase Type For Sale
Square Footage 1,802 sqft
Price per Sqft $554
MLS Listing ID R2989329
Style Rancher/Bungalow
Bedrooms 2
Full Baths 2
HOA Fees $605
HOA Y/N Yes
Year Built 1990
Property Sub-Type Apartment/Condo
Property Description
Location
Province BC
Community Gibsons & Area
Area Sunshine Coast
Zoning RM2
Rooms
Kitchen 1
Interior
Heating Baseboard, Electric, Natural Gas
Flooring Wall/Wall/Mixed
Fireplaces Number 1
Fireplaces Type Gas
Laundry In Unit
Exterior
Exterior Feature Garden
Garage Spaces 1.0
Garage Description 1
Community Features Independent living, Adult Oriented, Retirement Community, Shopping Nearby
Utilities Available Electricity Connected, Natural Gas Connected, Water Connected
Amenities Available Clubhouse, Maintenance Grounds, Management
View Y/N Yes
View SE to water & islands
Roof Type Asphalt
Porch Patio
Garage Yes
Building
Lot Description Central Location, Near Golf Course, Recreation Nearby
Story 1
Foundation Concrete Perimeter
Sewer Public Sewer, Sanitary Sewer, Storm Sewer
Water Public
Others
Pets Allowed Cats OK, Dogs OK, Yes With Restrictions
Ownership Freehold Strata
Virtual Tour https://my.matterport.com/show/?m=A4BgEDiGt1N







