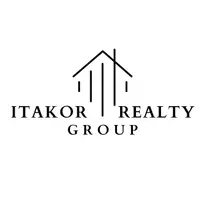20391 96 AVE #123 Langley, BC V1M 2L2
2 Beds
2 Baths
1,571 SqFt
OPEN HOUSE
Sun Apr 13, 2:00pm - 4:00pm
UPDATED:
Key Details
Property Type Townhouse
Sub Type Townhouse
Listing Status Active
Purchase Type For Sale
Square Footage 1,571 sqft
Price per Sqft $461
Subdivision Chelsea Green
MLS Listing ID R2987971
Style Ground Level Unit
Bedrooms 2
Full Baths 2
HOA Fees $491
HOA Y/N Yes
Year Built 1992
Property Sub-Type Townhouse
Property Description
Location
Province BC
Community Walnut Grove
Area Langley
Zoning CD-2
Rooms
Kitchen 1
Interior
Interior Features Guest Suite, Storage
Heating Radiant
Flooring Mixed, Tile, Carpet
Fireplaces Number 1
Fireplaces Type Gas
Window Features Window Coverings
Appliance Washer/Dryer, Dishwasher, Refrigerator, Cooktop, Microwave
Laundry In Unit
Exterior
Garage Spaces 1.0
Garage Description 1
Pool Outdoor Pool
Community Features Adult Oriented, Gated, Shopping Nearby
Utilities Available Electricity Connected, Natural Gas Connected, Water Connected
Amenities Available Clubhouse, Exercise Centre, Caretaker, Trash, Maintenance Grounds, Management, Recreation Facilities, Snow Removal
View Y/N Yes
View Green Space
Roof Type Asphalt
Accessibility Wheelchair Access
Porch Patio
Exposure South
Garage Yes
Building
Lot Description Central Location, Near Golf Course, Recreation Nearby
Story 1
Foundation Slab
Sewer Public Sewer, Sanitary Sewer
Water Public
Others
Pets Allowed Cats OK, Dogs OK, Number Limit (Two), Yes With Restrictions
Ownership Freehold Strata
Virtual Tour https://vimeo.com/1074428546/f934a2b5e9







