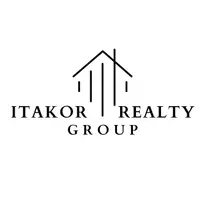3550 Mckinley DR Abbotsford, BC V3G 1C8
5 Beds
4 Baths
3,338 SqFt
UPDATED:
Key Details
Property Type Single Family Home
Sub Type Single Family Residence
Listing Status Active
Purchase Type For Sale
Square Footage 3,338 sqft
Price per Sqft $350
Subdivision Abbotsford East Sandy Hill
MLS Listing ID R2988412
Bedrooms 5
Full Baths 4
HOA Y/N No
Year Built 1993
Lot Size 6,534 Sqft
Property Sub-Type Single Family Residence
Property Description
Location
Province BC
Community Abbotsford East
Area Abbotsford
Zoning RES
Rooms
Kitchen 1
Interior
Interior Features Wet Bar
Heating Forced Air, Natural Gas
Flooring Wall/Wall/Mixed
Fireplaces Number 3
Fireplaces Type Electric, Gas
Laundry In Unit
Exterior
Exterior Feature Private Yard
Garage Spaces 2.0
Garage Description 2
Fence Fenced
Utilities Available Community, Electricity Connected, Natural Gas Connected, Water Connected
View Y/N Yes
View Mountains Panoramic
Roof Type Asphalt
Porch Patio
Garage Yes
Building
Story 2
Foundation Concrete Perimeter
Sewer Public Sewer, Sanitary Sewer
Water Public
Others
Ownership Freehold NonStrata







