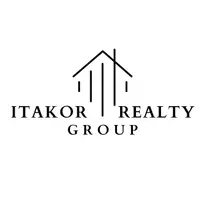101 Parkside DR #101 Port Moody, BC V3H 4W6
4 Beds
4 Baths
2,882 SqFt
OPEN HOUSE
Sun Apr 13, 1:00pm - 3:00pm
UPDATED:
Key Details
Property Type Townhouse
Sub Type Townhouse
Listing Status Active
Purchase Type For Sale
Square Footage 2,882 sqft
Price per Sqft $485
Subdivision Treetops
MLS Listing ID R2988713
Bedrooms 4
Full Baths 3
HOA Fees $581
HOA Y/N Yes
Year Built 1993
Property Sub-Type Townhouse
Property Description
Location
Province BC
Community Heritage Mountain
Area Port Moody
Zoning STRATA
Rooms
Kitchen 1
Interior
Heating Electric, Forced Air, Natural Gas
Flooring Laminate, Tile, Wall/Wall/Mixed
Fireplaces Number 2
Fireplaces Type Gas
Appliance Washer/Dryer, Washer, Dishwasher, Refrigerator, Cooktop, Microwave
Exterior
Exterior Feature Balcony
Garage Spaces 2.0
Garage Description 2
Pool Indoor
Utilities Available Electricity Connected, Natural Gas Connected
Amenities Available Exercise Centre, Recreation Facilities, Caretaker, Trash, Maintenance Grounds, Snow Removal
View Y/N No
Roof Type Asphalt
Porch Patio, Deck
Garage Yes
Building
Story 2
Foundation Concrete Perimeter
Sewer Public Sewer
Water Public
Others
Pets Allowed Cats OK, Dogs OK, Number Limit (Two), Yes With Restrictions
Ownership Freehold Strata







