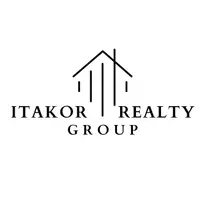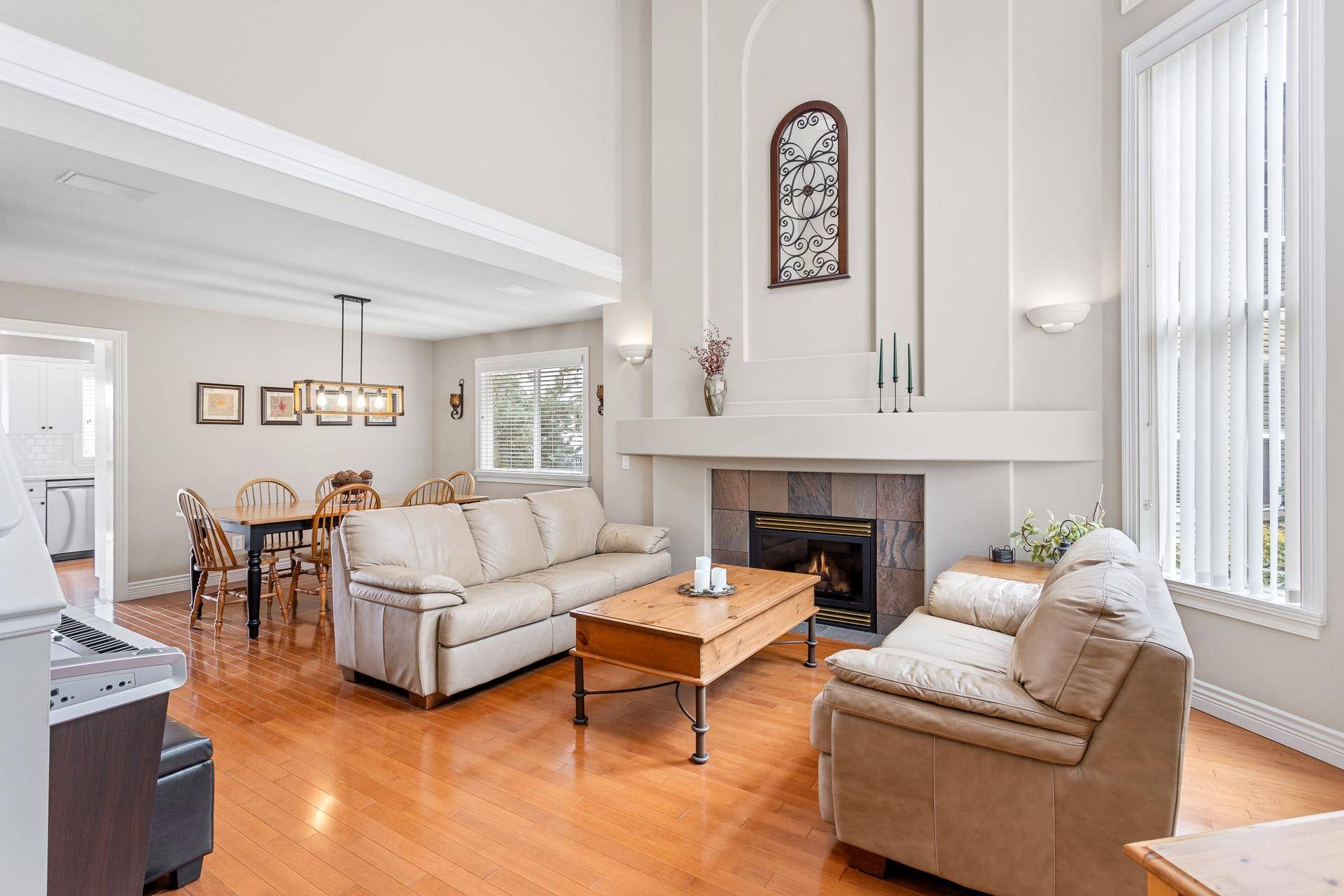3040 Sienna CT Coquitlam, BC V3E 3N7
6 Beds
4 Baths
3,641 SqFt
UPDATED:
Key Details
Property Type Single Family Home
Sub Type Single Family Residence
Listing Status Active
Purchase Type For Sale
Square Footage 3,641 sqft
Price per Sqft $529
MLS Listing ID R2988626
Bedrooms 6
Full Baths 3
HOA Y/N No
Year Built 1999
Lot Size 4,356 Sqft
Property Sub-Type Single Family Residence
Property Description
Location
Province BC
Community Westwood Plateau
Area Coquitlam
Zoning RS-4
Direction South
Rooms
Kitchen 2
Interior
Interior Features Storage, Central Vacuum
Heating Natural Gas
Cooling Central Air, Air Conditioning
Flooring Hardwood, Mixed, Tile, Carpet
Fireplaces Number 3
Fireplaces Type Insert, Gas
Appliance Washer/Dryer, Dishwasher, Refrigerator, Cooktop, Microwave
Laundry In Unit
Exterior
Exterior Feature Balcony
Garage Spaces 2.0
Garage Description 2
Fence Fenced
Utilities Available Electricity Connected, Natural Gas Connected, Water Connected
View Y/N Yes
View VIEWS OVER FRASER VALLEY
Roof Type Concrete
Porch Patio, Deck
Garage Yes
Building
Lot Description Cul-De-Sac
Story 2
Foundation Concrete Perimeter
Sewer Public Sewer, Sanitary Sewer, Storm Sewer
Water Public
Others
Ownership Freehold NonStrata
Virtual Tour https://vimeo.com/1062658162







