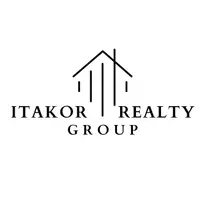11967 80 AVE #2401 Delta, BC V4C 0E2
2 Beds
2 Baths
821 SqFt
OPEN HOUSE
Sun Apr 13, 3:00pm - 5:00pm
UPDATED:
Key Details
Property Type Condo
Sub Type Apartment/Condo
Listing Status Active
Purchase Type For Sale
Square Footage 821 sqft
Price per Sqft $718
Subdivision Delta Rise
MLS Listing ID R2987101
Bedrooms 2
Full Baths 2
HOA Fees $471
HOA Y/N Yes
Year Built 2017
Property Sub-Type Apartment/Condo
Property Description
Location
Province BC
Community Scottsdale
Area N. Delta
Zoning CD421
Rooms
Kitchen 1
Interior
Interior Features Elevator, Guest Suite, Storage
Heating Baseboard, Forced Air
Flooring Mixed
Window Features Window Coverings
Appliance Washer/Dryer, Dishwasher, Refrigerator, Cooktop
Laundry In Unit
Exterior
Exterior Feature Playground, Balcony
Community Features Shopping Nearby
Utilities Available Electricity Connected, Natural Gas Connected, Water Connected
Amenities Available Clubhouse, Recreation Facilities, Caretaker, Trash, Maintenance Grounds, Hot Water, Management, Sewer, Water
View Y/N Yes
View Mountain, River, Panoramic
Roof Type Torch-On
Porch Patio, Deck
Exposure West
Garage Yes
Building
Lot Description Central Location, Greenbelt, Marina Nearby, Recreation Nearby
Story 1
Foundation Concrete Perimeter
Sewer Public Sewer, Sanitary Sewer, Storm Sewer
Water Public
Others
Pets Allowed Cats OK, Dogs OK, Number Limit (Two), Yes With Restrictions
Ownership Freehold Strata
Virtual Tour https://realsee.ai/exnnRrM7







