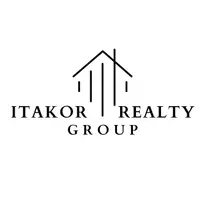2880 Panorama DR #137 Coquitlam, BC V3E 2W4
3 Beds
3 Baths
2,232 SqFt
UPDATED:
Key Details
Property Type Single Family Home
Sub Type Recreational
Listing Status Active
Purchase Type For Sale
Square Footage 2,232 sqft
Price per Sqft $515
Subdivision Greyhawke Estates
MLS Listing ID R2988481
Bedrooms 3
Full Baths 3
HOA Fees $515
HOA Y/N Yes
Year Built 1993
Property Sub-Type Recreational
Property Description
Location
Province BC
Community Westwood Plateau
Area Coquitlam
Zoning RT-2
Rooms
Kitchen 1
Interior
Interior Features Storage, Central Vacuum Roughed In
Heating Electric, Forced Air, Natural Gas
Flooring Vinyl, Carpet
Fireplaces Number 1
Fireplaces Type Gas
Window Features Insulated Windows
Appliance Washer/Dryer, Dishwasher, Refrigerator, Cooktop
Laundry In Unit
Exterior
Exterior Feature Garden, Balcony
Garage Spaces 2.0
Garage Description 2
Fence Fenced
Community Features Shopping Nearby
Utilities Available Electricity Connected, Natural Gas Connected
Amenities Available Trash, Maintenance Grounds, Management, Snow Removal
View Y/N Yes
View CITY
Roof Type Asphalt
Exposure North
Garage Yes
Building
Lot Description Greenbelt, Recreation Nearby
Story 2
Foundation Concrete Perimeter, Slab
Sewer Public Sewer, Sanitary Sewer, Storm Sewer
Water Public
Others
Pets Allowed Cats OK, Dogs OK
Restrictions Rentals Allowed
Ownership Freehold Strata
Security Features Smoke Detector(s)
Virtual Tour https://bit.ly/1372880Panorama3D







