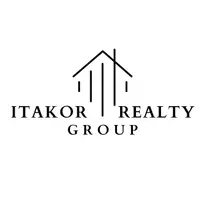1166 E 11th AVE #1 Vancouver, BC V5T 2G3
4 Beds
4 Baths
1,552 SqFt
UPDATED:
Key Details
Property Type Multi-Family
Sub Type Half Duplex
Listing Status Active
Purchase Type For Sale
Square Footage 1,552 sqft
Price per Sqft $1,280
MLS Listing ID R2988090
Style 3 Storey
Bedrooms 4
Full Baths 3
HOA Y/N Yes
Year Built 2024
Lot Size 3,920 Sqft
Property Sub-Type Half Duplex
Property Description
Location
Province BC
Community Mount Pleasant Ve
Area Vancouver East
Zoning RT-5
Rooms
Kitchen 1
Interior
Interior Features Storage
Heating Electric, Heat Pump
Cooling Central Air, Air Conditioning
Flooring Hardwood, Tile
Fireplaces Number 1
Fireplaces Type Electric
Equipment Heat Recov. Vent.
Appliance Washer/Dryer, Dishwasher, Refrigerator, Cooktop, Microwave
Laundry In Unit
Exterior
Exterior Feature Balcony
Garage Spaces 1.0
Garage Description 1
Fence Fenced
Community Features Shopping Nearby
Utilities Available Electricity Connected, Natural Gas Connected, Water Connected
View Y/N Yes
View city & mountains
Roof Type Asphalt
Exposure North
Garage Yes
Building
Lot Description Central Location, Lane Access, Recreation Nearby
Story 3
Foundation Concrete Perimeter
Sewer Public Sewer, Sanitary Sewer, Storm Sewer
Water Public
Others
Pets Allowed Cats OK, Dogs OK, Yes
Ownership Freehold Strata
Virtual Tour https://vimeo.com/1073768035







