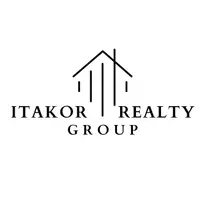2241 E 8th AVE #2 Vancouver, BC V5N 1V4
3 Beds
4 Baths
1,583 SqFt
UPDATED:
Key Details
Property Type Multi-Family
Sub Type Half Duplex
Listing Status Active
Purchase Type For Sale
Square Footage 1,583 sqft
Price per Sqft $1,136
MLS Listing ID R2988058
Style 3 Storey
Bedrooms 3
Full Baths 4
HOA Y/N Yes
Year Built 2025
Lot Size 3,920 Sqft
Property Sub-Type Half Duplex
Property Description
Location
Province BC
Community Grandview Woodland
Area Vancouver East
Zoning RT-5
Rooms
Kitchen 1
Interior
Heating Forced Air
Cooling Central Air, Air Conditioning
Flooring Hardwood, Tile
Fireplaces Number 1
Fireplaces Type Gas
Equipment Heat Recov. Vent.
Window Features Window Coverings
Appliance Washer/Dryer, Dishwasher, Refrigerator, Cooktop
Exterior
Exterior Feature Private Yard
Garage Spaces 1.0
Garage Description 1
Utilities Available Electricity Connected, Natural Gas Connected, Water Connected
View Y/N No
Roof Type Asphalt
Porch Patio, Deck, Sundeck
Garage Yes
Building
Lot Description Central Location, Lane Access
Story 3
Foundation Concrete Perimeter
Sewer Public Sewer, Storm Sewer
Water Public
Others
Ownership Freehold Strata
Security Features Security System,Smoke Detector(s),Fire Sprinkler System







