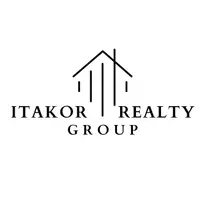4910 Central AVE #4 Ladner, BC V4K 2G6
3 Beds
3 Baths
1,482 SqFt
UPDATED:
Key Details
Property Type Townhouse
Sub Type Townhouse
Listing Status Active
Purchase Type For Sale
Square Footage 1,482 sqft
Price per Sqft $734
MLS Listing ID R2988000
Bedrooms 3
Full Baths 2
HOA Fees $491
HOA Y/N Yes
Year Built 2007
Property Sub-Type Townhouse
Property Description
Location
Province BC
Community Hawthorne
Area Ladner
Zoning CD343
Rooms
Kitchen 1
Interior
Heating Baseboard
Fireplaces Number 1
Fireplaces Type Gas
Exterior
Utilities Available Electricity Connected, Natural Gas Connected, Water Connected
Amenities Available Trash, Maintenance Grounds, Sewer, Water
View Y/N No
Roof Type Asphalt
Porch Patio
Garage Yes
Building
Story 2
Foundation Concrete Perimeter
Sewer Sanitary Sewer, Storm Sewer
Water Public
Others
Pets Allowed Cats OK, Dogs OK, Number Limit (Two), Yes With Restrictions
Ownership Freehold Strata
Virtual Tour https://youtu.be/8EsB2_YYMt4?si=qIVKaN2zX_JbQOh1







