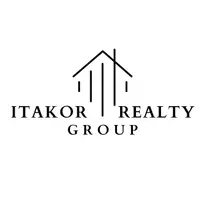1986 Elizabeth DR Coquitlam, BC V3E 1X8
4 Beds
3 Baths
2,209 SqFt
UPDATED:
Key Details
Property Type Single Family Home
Sub Type Single Family Residence
Listing Status Active
Purchase Type For Sale
Square Footage 2,209 sqft
Price per Sqft $633
Subdivision River Springs
MLS Listing ID R2987597
Style Basement Entry
Bedrooms 4
Full Baths 3
HOA Fees $137
HOA Y/N Yes
Year Built 1981
Lot Size 3,920 Sqft
Property Sub-Type Single Family Residence
Property Description
Location
Province BC
Community River Springs
Area Coquitlam
Zoning RS-5
Rooms
Kitchen 1
Interior
Heating Forced Air, Natural Gas
Flooring Vinyl
Fireplaces Number 2
Fireplaces Type Gas, Wood Burning
Appliance Washer/Dryer, Dishwasher, Refrigerator, Cooktop
Exterior
Exterior Feature Garden, Playground, Tennis Court(s), Private Yard
Garage Spaces 1.0
Garage Description 1
Fence Fenced
Pool Outdoor Pool
Community Features Shopping Nearby
Utilities Available Electricity Connected, Water Connected
Amenities Available Recreation Facilities, Other
View Y/N No
Roof Type Asphalt
Porch Patio
Garage Yes
Building
Lot Description Central Location, Recreation Nearby
Story 2
Foundation Concrete Perimeter
Sewer Public Sewer, Sanitary Sewer, Storm Sewer
Water Public
Others
Pets Allowed Yes
Ownership Freehold Strata







