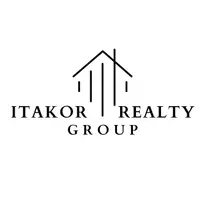20546 94 AVE Langley, BC V1M 1Z1
6 Beds
6 Baths
4,738 SqFt
OPEN HOUSE
Sat Apr 12, 2:00pm - 4:00pm
Sun Apr 13, 2:00pm - 4:00pm
UPDATED:
Key Details
Property Type Single Family Home
Sub Type Single Family Residence
Listing Status Active
Purchase Type For Sale
Square Footage 4,738 sqft
Price per Sqft $532
Subdivision Walnut Grove
MLS Listing ID R2985333
Bedrooms 6
Full Baths 5
HOA Y/N No
Year Built 2012
Lot Size 10,018 Sqft
Property Sub-Type Single Family Residence
Property Description
Location
Province BC
Community Walnut Grove
Area Langley
Zoning R-1E
Direction South
Rooms
Kitchen 2
Interior
Interior Features Storage, Pantry, Vaulted Ceiling(s)
Heating Baseboard, Electric, Forced Air
Cooling Central Air, Air Conditioning
Flooring Hardwood, Laminate, Tile, Carpet
Fireplaces Number 2
Fireplaces Type Electric, Gas
Equipment Sprinkler - Inground, Swimming Pool Equip.
Appliance Washer/Dryer, Dishwasher, Refrigerator, Cooktop, Microwave
Exterior
Exterior Feature Balcony
Garage Spaces 2.0
Garage Description 2
Fence Fenced
Pool Outdoor Pool
Community Features Shopping Nearby
Utilities Available Electricity Connected, Natural Gas Connected
View Y/N Yes
View Mountains from bedrooms
Roof Type Asphalt
Porch Patio, Deck
Garage Yes
Building
Lot Description Central Location, Cul-De-Sac, Near Golf Course, Private, Recreation Nearby
Story 2
Foundation Concrete Perimeter
Sewer Public Sewer, Sanitary Sewer, Storm Sewer
Water Public
Others
Ownership Freehold NonStrata
Security Features Security System,Smoke Detector(s)
Virtual Tour https://www.cotala.com/80219







