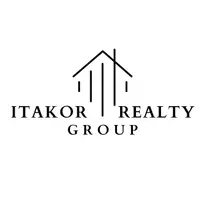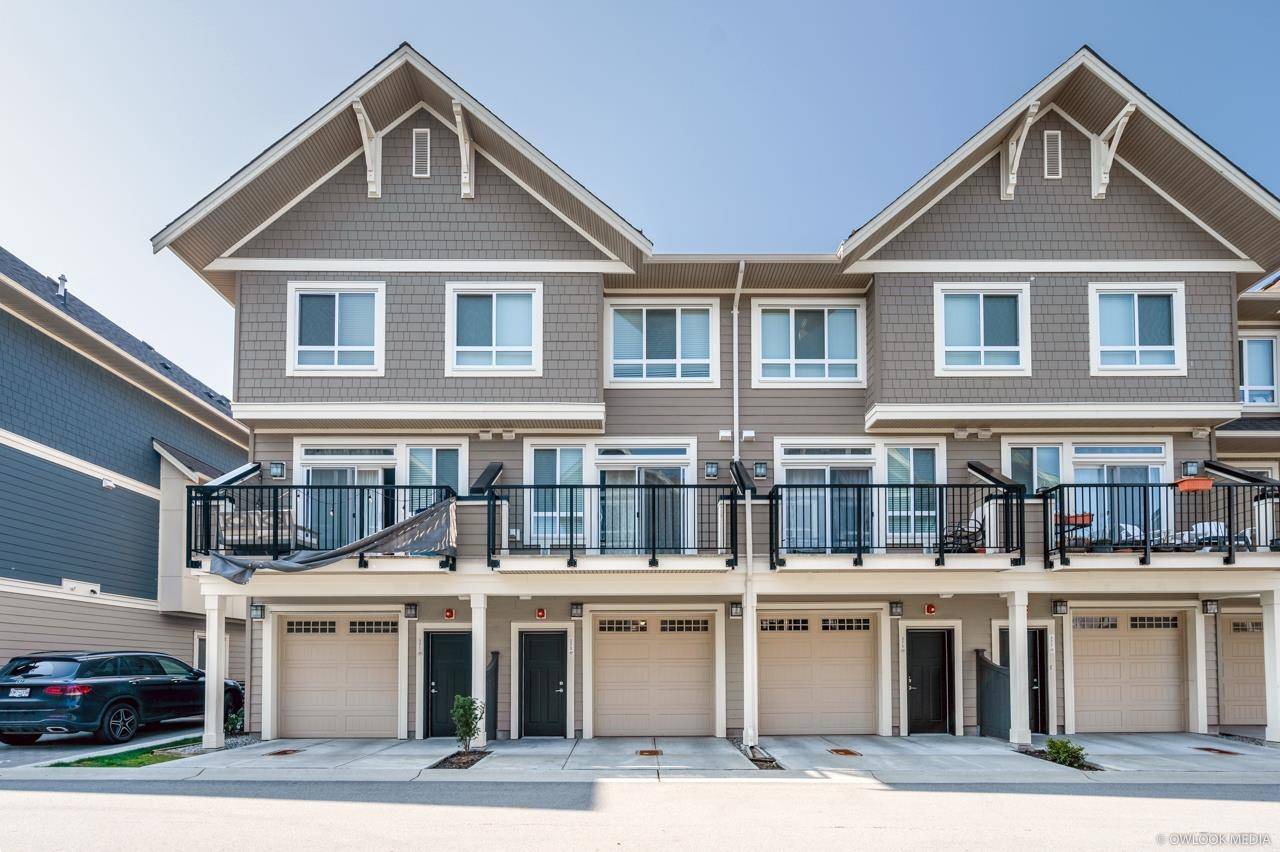1784 Osprey DR #373 Tsawwassen, BC V4M 0B8
3 Beds
3 Baths
1,381 SqFt
OPEN HOUSE
Sun Apr 13, 2:00pm - 4:00pm
UPDATED:
Key Details
Property Type Townhouse
Sub Type Townhouse
Listing Status Active
Purchase Type For Sale
Square Footage 1,381 sqft
Price per Sqft $578
MLS Listing ID R2987408
Style 3 Storey
Bedrooms 3
Full Baths 2
HOA Fees $271
HOA Y/N Yes
Year Built 2018
Property Sub-Type Townhouse
Property Description
Location
Province BC
Community Tsawwassen North
Area Tsawwassen
Zoning RM2
Rooms
Kitchen 1
Interior
Interior Features Pantry
Heating Forced Air, Natural Gas
Window Features Window Coverings
Appliance Washer/Dryer, Dishwasher, Refrigerator, Cooktop, Microwave
Laundry In Unit
Exterior
Exterior Feature Garden, Playground, Balcony
Garage Spaces 2.0
Garage Description 2
Fence Fenced
Utilities Available Electricity Connected, Natural Gas Connected, Water Connected
Amenities Available Maintenance Grounds, Management, Sewer
View Y/N No
Roof Type Asphalt
Garage Yes
Building
Story 3
Foundation Concrete Perimeter
Sewer Public Sewer, Sanitary Sewer, Septic Tank
Water Public
Others
Pets Allowed Yes With Restrictions
Ownership Leasehold not prepaid-Strata
Security Features Prewired,Smoke Detector(s),Fire Sprinkler System







