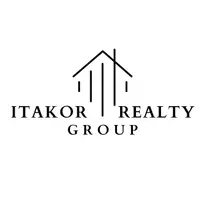450 Westview ST #2607 Coquitlam, BC V3K 6C3
4 Beds
3 Baths
1,292 SqFt
OPEN HOUSE
Sat Apr 19, 2:00pm - 4:00pm
UPDATED:
Key Details
Property Type Condo
Sub Type Apartment/Condo
Listing Status Active
Purchase Type For Sale
Square Footage 1,292 sqft
Price per Sqft $1,044
Subdivision Hensley By Cressey
MLS Listing ID R2983752
Bedrooms 4
Full Baths 2
HOA Fees $745
HOA Y/N Yes
Year Built 2022
Property Sub-Type Apartment/Condo
Property Description
Location
Province BC
Community Coquitlam West
Area Coquitlam
Zoning RM-6
Direction South,West
Rooms
Kitchen 1
Interior
Heating Forced Air
Cooling Central Air, Air Conditioning
Flooring Laminate, Mixed, Tile
Appliance Washer/Dryer, Dishwasher, Refrigerator, Cooktop, Microwave, Oven
Laundry In Unit
Exterior
Exterior Feature Garden, Playground, Balcony
Pool Outdoor Pool
Community Features Shopping Nearby
Utilities Available Electricity Connected, Natural Gas Connected, Water Connected
Amenities Available Exercise Centre, Recreation Facilities, Sauna/Steam Room, Concierge, Maintenance Grounds, Gas, Heat, Hot Water, Management, Sewer, Snow Removal, Water
View Y/N Yes
View PANO MOUNTAIN, CITY, WATER
Street Surface Paved
Porch Patio, Deck
Exposure South,West
Garage Yes
Building
Lot Description Central Location, Near Golf Course, Private, Recreation Nearby
Story 2
Foundation Block, Concrete Perimeter
Sewer Public Sewer, Storm Sewer
Water Public
Others
Pets Allowed Cats OK, Dogs OK, Number Limit (Two), Yes With Restrictions
Restrictions Pets Allowed w/Rest.,Rentals Allwd w/Restrctns
Ownership Freehold Strata
Virtual Tour https://luxr.cloud/dm-real-estate-group/2607-450-Westview-St







