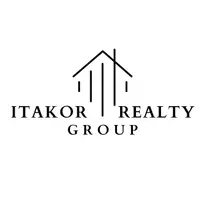10480 248 ST #39 Maple Ridge, BC V2W 0J4
4 Beds
4 Baths
1,890 SqFt
UPDATED:
Key Details
Property Type Townhouse
Sub Type Townhouse
Listing Status Active
Purchase Type For Sale
Square Footage 1,890 sqft
Price per Sqft $470
Subdivision The Terraces Ii
MLS Listing ID R2981285
Bedrooms 4
Full Baths 3
HOA Fees $369
HOA Y/N Yes
Year Built 2017
Property Sub-Type Townhouse
Property Description
Location
Province BC
Community Thornhill Mr
Area Maple Ridge
Zoning RM-1
Rooms
Kitchen 1
Interior
Heating Forced Air, Natural Gas
Cooling Air Conditioning
Flooring Laminate, Tile, Carpet
Fireplaces Number 1
Fireplaces Type Electric
Window Features Window Coverings
Appliance Washer/Dryer, Dishwasher, Refrigerator, Cooktop, Microwave
Exterior
Exterior Feature Playground
Garage Spaces 2.0
Garage Description 2
Fence Fenced
Community Features Shopping Nearby
Utilities Available Electricity Connected, Natural Gas Connected, Water Connected
Amenities Available Trash, Maintenance Grounds, Management, Snow Removal
View Y/N Yes
View Mountain & valley
Roof Type Asphalt
Porch Patio, Deck
Garage Yes
Building
Lot Description Cul-De-Sac, Greenbelt
Story 2
Foundation Concrete Perimeter
Sewer Community, Sanitary Sewer, Septic Tank, Storm Sewer
Water Public
Others
Pets Allowed Cats OK, Dogs OK, Number Limit (Two), Yes With Restrictions
Ownership Freehold Strata
Virtual Tour https://www.pixilink.com/182347







