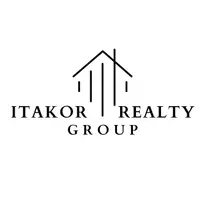1701 Parkway BLVD #77 Coquitlam, BC V3E 3T2
5 Beds
4 Baths
3,319 SqFt
OPEN HOUSE
Sat Apr 19, 2:00pm - 4:00pm
UPDATED:
Key Details
Property Type Townhouse
Sub Type Townhouse
Listing Status Active
Purchase Type For Sale
Square Footage 3,319 sqft
Price per Sqft $496
Subdivision Tango
MLS Listing ID R2975003
Bedrooms 5
Full Baths 3
HOA Fees $581
HOA Y/N Yes
Year Built 2006
Property Sub-Type Townhouse
Property Description
Location
Province BC
Community Westwood Plateau
Area Coquitlam
Zoning RT-2
Direction West
Rooms
Kitchen 1
Interior
Heating Electric, Forced Air
Flooring Hardwood, Wall/Wall/Mixed
Fireplaces Number 1
Fireplaces Type Gas
Appliance Washer/Dryer, Dishwasher, Refrigerator, Cooktop
Laundry In Unit
Exterior
Exterior Feature Playground, Balcony, Private Yard
Garage Spaces 2.0
Garage Description 2
Utilities Available Electricity Connected, Natural Gas Connected, Water Connected
Amenities Available Trash, Management
View Y/N Yes
View Back on to Greenbelt
Roof Type Asphalt
Porch Patio, Deck
Exposure West
Garage Yes
Building
Lot Description Near Golf Course, Greenbelt
Story 2
Foundation Concrete Perimeter
Sewer Public Sewer
Water Public
Others
Pets Allowed Yes
Restrictions Pets Allowed,Rentals Allowed
Ownership Freehold Strata







