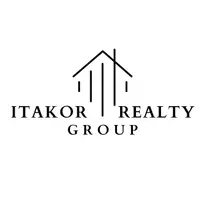13406 236 ST Maple Ridge, BC V4R 0E4
7 Beds
4 Baths
4,519 SqFt
UPDATED:
Key Details
Property Type Single Family Home
Sub Type Single Family Residence
Listing Status Active
Purchase Type For Sale
Square Footage 4,519 sqft
Price per Sqft $431
MLS Listing ID R2963492
Bedrooms 7
Full Baths 3
HOA Y/N No
Year Built 2013
Lot Size 6,534 Sqft
Property Sub-Type Single Family Residence
Property Description
Location
Province BC
Community Silver Valley
Area Maple Ridge
Zoning SFD
Rooms
Kitchen 2
Interior
Heating Baseboard, Electric, Forced Air
Cooling Central Air, Air Conditioning
Flooring Hardwood, Mixed, Carpet
Fireplaces Number 2
Fireplaces Type Gas
Appliance Washer/Dryer, Dishwasher, Refrigerator, Cooktop
Exterior
Exterior Feature Balcony, Private Yard
Garage Spaces 3.0
Garage Description 3
Community Features Shopping Nearby
Utilities Available Community
View Y/N Yes
View Valley
Roof Type Asphalt
Porch Patio, Deck
Garage Yes
Building
Lot Description Private
Story 2
Foundation Concrete Perimeter
Sewer Public Sewer
Water Public
Others
Ownership Freehold NonStrata







