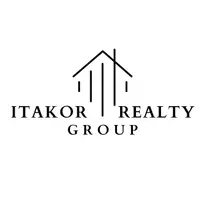8390 Centre ST Delta, BC V4C 3X4
2 Beds
3 Baths
1,788 SqFt
UPDATED:
Key Details
Property Type Townhouse
Sub Type Townhouse
Listing Status Active
Purchase Type For Sale
Square Footage 1,788 sqft
Price per Sqft $664
Subdivision Sudbury Terrace
MLS Listing ID R2949939
Style Rancher/Bungalow w/Bsmt.
Bedrooms 2
Full Baths 2
HOA Fees $250
HOA Y/N Yes
Year Built 1989
Lot Size 3,920 Sqft
Property Sub-Type Townhouse
Property Description
Location
Province BC
Community Nordel
Area N. Delta
Zoning RS7
Rooms
Kitchen 1
Interior
Heating Forced Air, Natural Gas
Flooring Hardwood, Tile, Wall/Wall/Mixed
Fireplaces Number 3
Fireplaces Type Electric, Gas
Appliance Washer/Dryer, Dishwasher, Refrigerator, Cooktop
Exterior
Exterior Feature Balcony, Private Yard
Garage Spaces 2.0
Garage Description 2
Community Features Shopping Nearby
Utilities Available Electricity Connected, Natural Gas Connected, Water Connected
Amenities Available Trash, Snow Removal
View Y/N Yes
View Greenery and bridge
Roof Type Asphalt
Porch Patio, Deck
Exposure South
Garage Yes
Building
Lot Description Central Location, Cul-De-Sac, Private, Recreation Nearby
Story 2
Foundation Concrete Perimeter
Sewer Public Sewer, Sanitary Sewer, Storm Sewer
Water Public
Others
Pets Allowed Cats OK, Dogs OK, Yes With Restrictions
Ownership Freehold Strata







