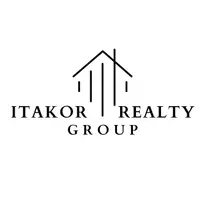5257 Norfolk ST Burnaby, BC V5G 1G3
5 Beds
3 Baths
2,277 SqFt
UPDATED:
Key Details
Property Type Single Family Home
Sub Type Single Family Residence
Listing Status Active
Purchase Type For Sale
Square Footage 2,277 sqft
Price per Sqft $790
Subdivision Central Burnaby
MLS Listing ID R2949098
Bedrooms 5
Full Baths 3
HOA Y/N No
Year Built 1995
Lot Size 4,791 Sqft
Property Sub-Type Single Family Residence
Property Description
Location
Province BC
Community Central Bn
Area Burnaby North
Zoning R1
Direction North
Rooms
Kitchen 1
Interior
Interior Features Storage, Central Vacuum
Heating Baseboard, Hot Water
Flooring Tile, Carpet
Fireplaces Number 1
Fireplaces Type Gas
Appliance Washer/Dryer, Dishwasher, Refrigerator, Cooktop
Laundry In Unit
Exterior
Exterior Feature Garden, Balcony
Garage Spaces 2.0
Garage Description 2
Fence Fenced
Community Features Shopping Nearby
Utilities Available Electricity Connected, Natural Gas Connected, Water Connected
View Y/N Yes
View Mountains
Roof Type Concrete
Porch Patio, Deck
Total Parking Spaces 6
Garage Yes
Building
Lot Description Central Location, Recreation Nearby
Story 2
Foundation Concrete Perimeter
Sewer Public Sewer, Sanitary Sewer, Storm Sewer
Water Public
Others
Ownership Freehold NonStrata
Security Features Security System
Virtual Tour https://bit.ly/5257-norfolk-st







