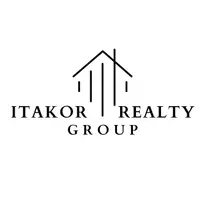9000 Ash Grove CRES #44 Burnaby, BC V5A 4M3
4 Beds
3 Baths
2,280 SqFt
UPDATED:
Key Details
Property Type Townhouse
Sub Type Townhouse
Listing Status Active
Purchase Type For Sale
Square Footage 2,280 sqft
Price per Sqft $583
MLS Listing ID R2885307
Bedrooms 4
Full Baths 2
HOA Fees $415
HOA Y/N Yes
Year Built 1986
Property Sub-Type Townhouse
Property Description
Location
Province BC
Community Forest Hills Bn
Area Burnaby North
Zoning /
Rooms
Kitchen 1
Interior
Heating Baseboard, Natural Gas
Fireplaces Number 1
Fireplaces Type Propane, Gas, Wood Burning
Appliance Washer/Dryer, Dishwasher, Refrigerator, Cooktop
Laundry In Unit
Exterior
Exterior Feature Garden, Balcony
Garage Spaces 1.0
Garage Description 1
Utilities Available Electricity Connected, Water Connected
Amenities Available Trash, Maintenance Grounds, Management, Snow Removal
View Y/N No
Roof Type Asphalt
Garage Yes
Building
Story 3
Foundation Concrete Perimeter
Sewer Public Sewer, Sanitary Sewer
Water Public
Others
Pets Allowed Yes With Restrictions
Ownership Freehold Strata
Virtual Tour https://my.matterport.com/show/?m=jo3jSfc2jsB







